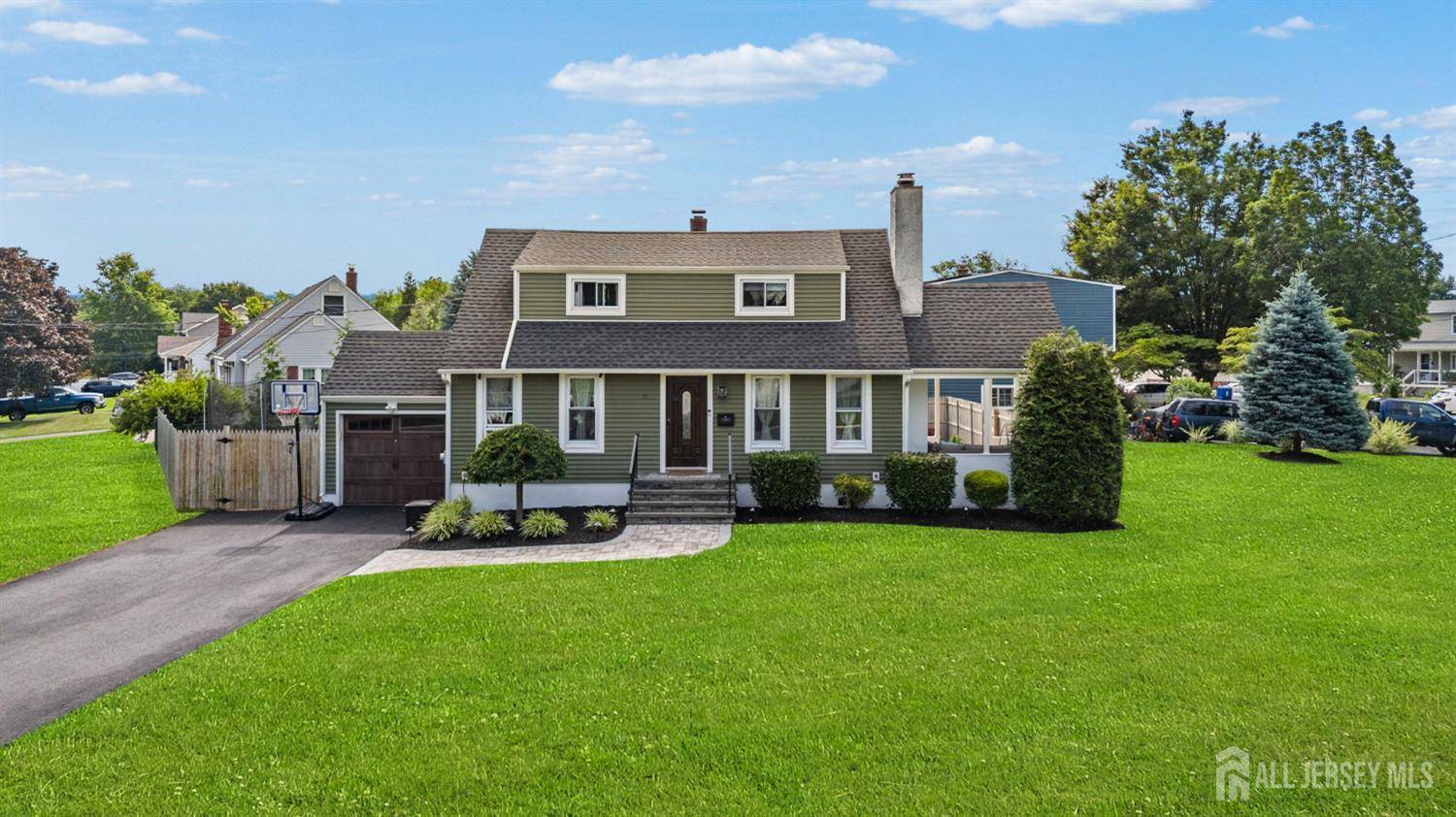11 Stockton RD New Brunswick, NJ 08901
OPEN HOUSE
Sat Jul 12, 1:00pm - 3:00pm
Sun Jul 13, 1:00pm - 3:00pm
UPDATED:
Key Details
Property Type Single Family Home
Sub Type Single Family Residence
Listing Status Active
Purchase Type For Sale
Square Footage 1,536 sqft
Price per Sqft $338
Subdivision Rutgers Village Sec 4
MLS Listing ID 2600495R
Style Cape Cod
Bedrooms 3
Full Baths 2
Year Built 1952
Annual Tax Amount $6,146
Tax Year 2023
Lot Size 9,661 Sqft
Acres 0.2218
Lot Dimensions 105.00 x 0.00
Property Sub-Type Single Family Residence
Source CJMLS API
Property Description
Location
State NJ
County Middlesex
Zoning R-3
Rooms
Basement Partially Finished, Recreation Room, Interior Entry, Utility Room, Laundry Facilities
Dining Room Formal Dining Room
Kitchen Granite/Corian Countertops, Breakfast Bar
Interior
Interior Features 1 Bedroom, Kitchen, Living Room, Bath Main, Dining Room, 2 Bedrooms, Bath Second, Other Room(s), None
Heating Forced Air
Cooling Ceiling Fan(s), Wall Unit(s), None, Window Unit(s)
Flooring Carpet, Ceramic Tile, Wood
Fireplaces Number 1
Fireplaces Type Wood Burning
Fireplace true
Appliance Dishwasher, Dryer, Gas Range/Oven, Microwave, Refrigerator, Range, Washer, Gas Water Heater
Heat Source Natural Gas
Exterior
Exterior Feature Barbecue, Open Porch(es), Fencing/Wall
Garage Spaces 1.0
Fence Fencing/Wall
Utilities Available Natural Gas Connected
Roof Type Asphalt
Porch Porch
Building
Lot Description Irregular Lot
Story 2
Sewer Public Sewer
Water Public
Architectural Style Cape Cod
Others
Senior Community no
Tax ID 1300745000000001
Ownership Fee Simple
Energy Description Natural Gas
Virtual Tour https://media.fotosforthefuture.com/sites/engjojo/unbranded




