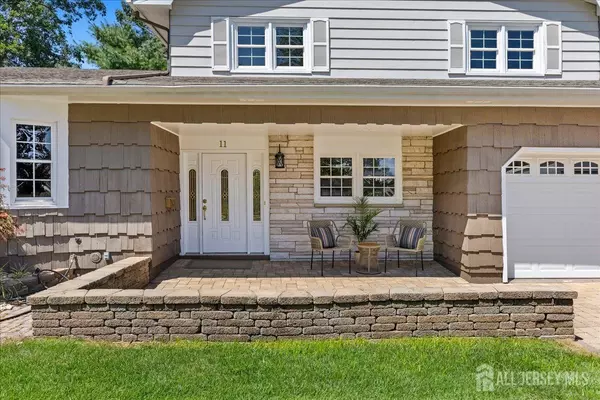11 Jensen RD Sayreville, NJ 08872
OPEN HOUSE
Sun Aug 10, 1:00pm - 4:00pm
Tue Aug 12, 3:00pm - 6:00pm
UPDATED:
Key Details
Property Type Single Family Home
Sub Type Single Family Residence
Listing Status Active
Purchase Type For Sale
Square Footage 2,318 sqft
Price per Sqft $327
Subdivision Oak Tree West
MLS Listing ID 2602294R
Style Split Level
Bedrooms 4
Full Baths 2
Half Baths 1
Year Built 1973
Annual Tax Amount $11,270
Tax Year 2024
Lot Size 0.289 Acres
Acres 0.2886
Lot Dimensions 99.00 x 127.00
Property Sub-Type Single Family Residence
Source CJMLS API
Property Description
Location
State NJ
County Middlesex
Community Curbs, Sidewalks
Zoning R10
Rooms
Other Rooms Shed(s)
Basement Partial, Storage Space, Workshop, Laundry Facilities
Dining Room Formal Dining Room
Kitchen Granite/Corian Countertops, Eat-in Kitchen, Separate Dining Area
Interior
Interior Features Vaulted Ceiling(s), 1 Bedroom, Bath Full, Family Room, Kitchen, Living Room, Dining Room, 3 Bedrooms
Heating Forced Air
Cooling Central Air, Ceiling Fan(s)
Flooring Carpet, Ceramic Tile, Wood
Fireplaces Number 1
Fireplaces Type Wood Burning
Fireplace true
Appliance Dishwasher, Dryer, Gas Range/Oven, Microwave, Refrigerator, Range, Washer, Gas Water Heater
Heat Source Natural Gas
Exterior
Exterior Feature Barbecue, Lawn Sprinklers, Open Porch(es), Curbs, Deck, Patio, Enclosed Porch(es), Sidewalk, Fencing/Wall, Storage Shed, Yard
Garage Spaces 2.0
Fence Fencing/Wall
Pool In Ground
Community Features Curbs, Sidewalks
Utilities Available Electricity Connected, Natural Gas Connected
Roof Type Asphalt
Handicap Access Stall Shower
Porch Porch, Deck, Patio, Enclosed
Building
Lot Description Near Shopping, Near Train, Near Public Transit
Story 2
Sewer Public Sewer
Water Public
Architectural Style Split Level
Others
Senior Community no
Tax ID 19000831700001
Ownership Fee Simple
Energy Description Natural Gas
Virtual Tour https://www.propertypanorama.com/instaview/msx/2602294R




