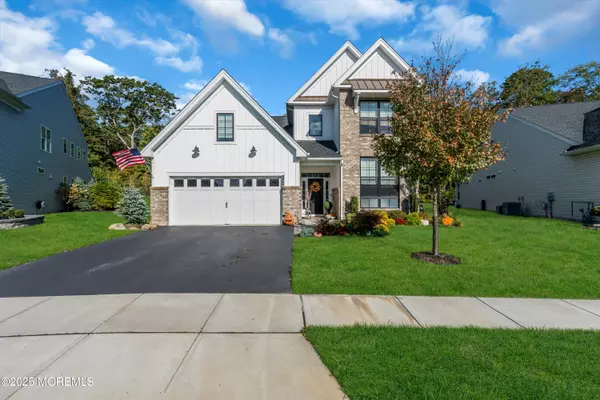140 Grandview Circle Farmingdale, NJ 07727

Open House
Sat Oct 11, 1:00pm - 3:00pm
Sun Oct 12, 1:00pm - 3:00pm
UPDATED:
Key Details
Property Type Single Family Home
Sub Type Adult Community
Listing Status Active
Purchase Type For Sale
Square Footage 3,022 sqft
Price per Sqft $454
Municipality Howell (HOW)
Subdivision Regency@Allaire
MLS Listing ID 22530470
Style Custom
Bedrooms 4
Full Baths 3
HOA Fees $390/mo
HOA Y/N Yes
Year Built 2023
Annual Tax Amount $20,129
Tax Year 2024
Lot Size 0.320 Acres
Acres 0.32
Property Sub-Type Adult Community
Source MOREMLS (Monmouth Ocean Regional REALTORS®)
Property Description
Location
State NJ
County Monmouth
Area None
Direction Route 33 to Grandview
Rooms
Basement None
Interior
Interior Features Attic - Walk Up, Bonus Room, Ceilings - 9Ft+ 1st Flr, Beamed Ceilings, Dec Molding, Loft, Recessed Lighting
Heating 2 Zoned Heat
Cooling 2 Zoned AC
Flooring Tile, Wood
Fireplaces Number 1
Inclusions Washer, Blinds/Shades, Ceiling Fan(s), Dishwasher, Dryer, Double Oven, Microwave, Stove Hood, Refrigerator, Screens, Attic Fan, Garage Door Opener, Gas Cooking
Fireplace Yes
Exterior
Exterior Feature Underground Sprinkler System, Lighting
Parking Features Direct Access, Asphalt, Double Wide Drive, Driveway
Garage Spaces 2.0
Pool Common
Amenities Available Pickleball Court, Association, Exercise Room, Community Room, Swimming, Pool, Clubhouse, Common Area
Roof Type Shingle
Porch Patio
Garage Yes
Private Pool Yes
Building
Lot Description Back to Woods
Sewer Public Sewer
Water Public
Architectural Style Custom
Structure Type Underground Sprinkler System,Lighting
Others
Pets Allowed Dogs OK, Cats OK
HOA Fee Include Common Area,Lawn Maintenance,Mgmt Fees,Pool
Senior Community Yes
Tax ID 21-00183-0000-00109-72
Pets Allowed Dogs OK, Cats OK
Virtual Tour https://homes.motioncitymedia.com/vd/215830966

GET MORE INFORMATION




