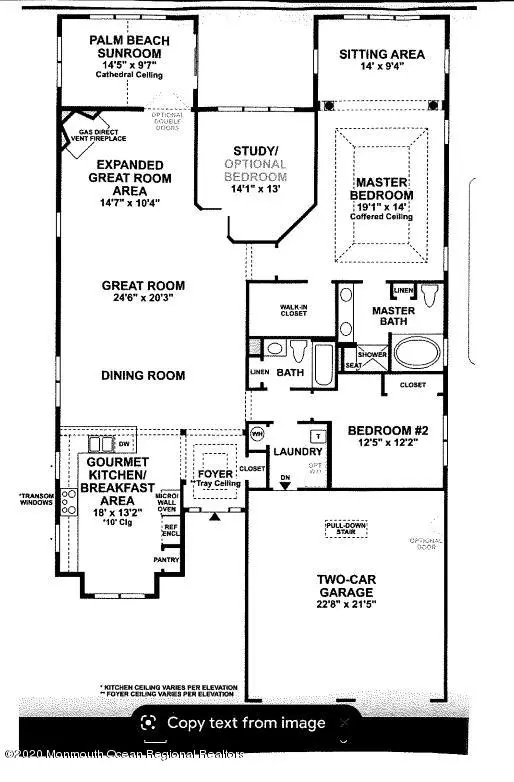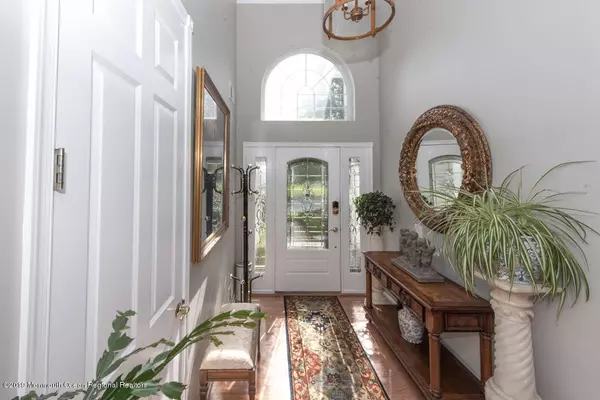For more information regarding the value of a property, please contact us for a free consultation.
16 Hazeltine Lane Jackson, NJ 08527
Want to know what your home might be worth? Contact us for a FREE valuation!

Our team is ready to help you sell your home for the highest possible price ASAP
Key Details
Sold Price $406,000
Property Type Single Family Home
Sub Type Adult Community
Listing Status Sold
Purchase Type For Sale
Square Footage 2,288 sqft
Price per Sqft $177
Municipality Jackson (JAC)
Subdivision Westlake Gcc
MLS Listing ID 21943536
Sold Date 03/16/20
Style Detached
Bedrooms 2
Full Baths 2
HOA Fees $238/mo
HOA Y/N Yes
Year Built 2002
Annual Tax Amount $8,184
Tax Year 2018
Property Sub-Type Adult Community
Source MOREMLS (Monmouth Ocean Regional REALTORS®)
Property Description
Welcome to 16 HAZELTINE LANE. This beautiful RARE SAN REMO HERITAGE provides a Lifestyle of Unparalleled Quality. Breathtaking GOLF VIEWS & 2 FIREPLACES. Front Designer door. CROWN molding. ALL NEW 2018, Professionally PAINTED, 2018 NEW LENOX Furnace, AIR, Water Heater 2018 NEW Kitchen Appliances & NEW FAUCET 2018 NEW CARPETS, NEW STORM DOOR 2018 NEW SMART WASHER DRYER 2018 NEW SMART THERMOSTAT, 2 TOILETS. Sun room, paver patio & awning, solar panels w/low bills. Master. BEDROOM SITTING ROOM W/FIREPLACE and en suite bath. Breathtaking views of 2nd HOLE OF GOLF COURSE. All very OPEN layout. WESTLAKE COUNTRY CLUB WITH 35,000 sq ft CLUBHOUSE has a great Restaurant & Sports Bar, Full 18 hole GOLF COURSE, PRO SHOP, bocci, tennis, Exercise room, In & Outdoor pools, Many clubs, 24 Hr. Security
Location
State NJ
County Ocean
Area None
Direction South Cook Bridge Rd to Westlake Blvd. to left onto Pine Lake Circle to Left onto Wild Dunes Way then right onto Hazeltine Ln
Rooms
Basement None
Interior
Interior Features Attic - Pull Down Stairs, Ceilings - 9Ft+ 1st Flr, Dec Molding, Den, French Doors, Laundry Tub, Security System, Sliding Door, Breakfast Bar, Recessed Lighting
Heating Natural Gas, Forced Air
Cooling Central Air
Flooring Ceramic Tile, W/W Carpet, Wood
Fireplaces Number 2
Fireplace Yes
Exterior
Exterior Feature Patio, Security System, Sprinkler Under, Solar Panels, Lighting
Parking Features Driveway, Direct Access
Garage Spaces 2.0
Pool Common, Heated, In Ground, Indoor
Amenities Available Tennis Court, Professional Management, Controlled Access, Association, Exercise Room, Pool, Golf Course, Clubhouse, Landscaping, Bocci
Roof Type Shingle
Garage Yes
Private Pool Yes
Building
Lot Description Golf Course
Story 1
Sewer Public Sewer
Water Public
Architectural Style Detached
Level or Stories 1
Structure Type Patio,Security System,Sprinkler Under,Solar Panels,Lighting
New Construction No
Others
Pets Allowed Dogs OK, Cats OK
HOA Fee Include Trash,Common Area,Exterior Maint,Golf Course,Lawn Maintenance,Mgmt Fees,Pool,Snow Removal
Senior Community Yes
Tax ID 12-19907-0000-00035
Pets Allowed Dogs OK, Cats OK
Read Less

Bought with Gloria Nilson & Co. Real Estate
GET MORE INFORMATION




