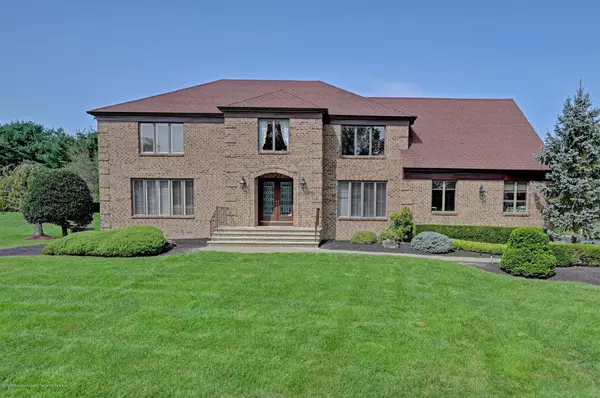For more information regarding the value of a property, please contact us for a free consultation.
7 Eileen Lane Marlboro, NJ 07746
Want to know what your home might be worth? Contact us for a FREE valuation!

Our team is ready to help you sell your home for the highest possible price ASAP
Key Details
Sold Price $820,000
Property Type Single Family Home
Sub Type Single Family Residence
Listing Status Sold
Purchase Type For Sale
Square Footage 3,900 sqft
Price per Sqft $210
Municipality Marlboro (MAR)
Subdivision Wyncrest Manor
MLS Listing ID 22033211
Sold Date 11/30/20
Style Custom,Colonial
Bedrooms 6
Full Baths 4
Half Baths 2
HOA Y/N No
Annual Tax Amount $14,812
Tax Year 2019
Lot Size 0.520 Acres
Acres 0.52
Property Sub-Type Single Family Residence
Source MOREMLS (Monmouth Ocean Regional REALTORS®)
Property Description
A Home like this does not come along very often. Professionally Decorated and Immaculate. Seller had this home designed by an Architect and has beautiful Features. Entry has Black Marble & 4 Closets. Kitchen is Beautiful w/ Center island and bayed out Slider which leads to Deck w/ Pergola. Large Family Room w/ Gas Fireplace & 8 ft. slider to yard. Most Rooms have H/W Floors. Upstairs has 5 Bedrooms and 3 Full Baths, Soaring ceilings with skylights upstairs, including a large ''Multi-Generational Retreat Room w/ Full Bath, now being used as Office & Bedroom. Full finished Basement. Lots of closet Space throughout. Property is larger than 1/2 acre. Seller had purchased additional land from back neighbor. This lot is perfect for Pool and or Tennis court. Whole House Generator included.
Location
State NJ
County Monmouth
Area None
Direction Wyncrest Road to Nancy, Left onto Eileen. In cul-de-sac on left. Look for Sign
Rooms
Basement Full Finished
Interior
Interior Features Bonus Room, Built-Ins, Center Hall, Housekeeper Qtrs, In-Law Suite, Laundry Tub, Security System, Skylight, Sliding Door, Recessed Lighting
Heating Natural Gas, Forced Air, 3+ Zoned Heat
Cooling Central Air, 3+ Zoned AC
Flooring Ceramic Tile, Marble, W/W Carpet, Wood
Fireplaces Number 1
Fireplace Yes
Exterior
Exterior Feature Deck, Security System, Sprinkler Under, Thermal Window
Parking Features Paved, Direct Access
Garage Spaces 2.0
Roof Type Timberline
Accessibility Accessible Approach with Ramp
Garage Yes
Private Pool No
Building
Lot Description Oversized
Story 2
Sewer Public Sewer
Water Public
Architectural Style Custom, Colonial
Level or Stories 2
Structure Type Deck,Security System,Sprinkler Under,Thermal Window
Schools
Elementary Schools Frank Dugan
Middle Schools Marlboro
High Schools Marlboro
Others
Senior Community No
Tax ID 30-00339-0000-00047
Read Less

Bought with RE/MAX Central
GET MORE INFORMATION




