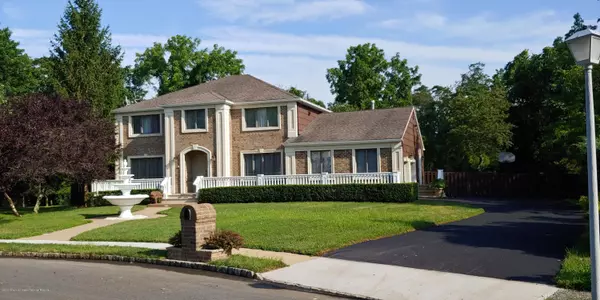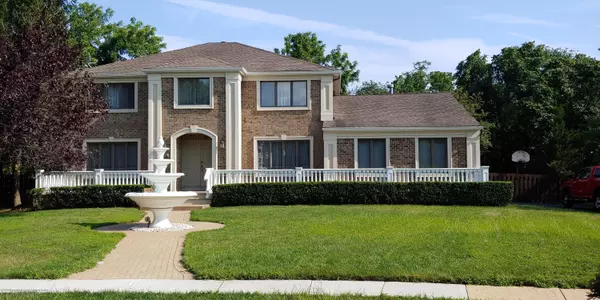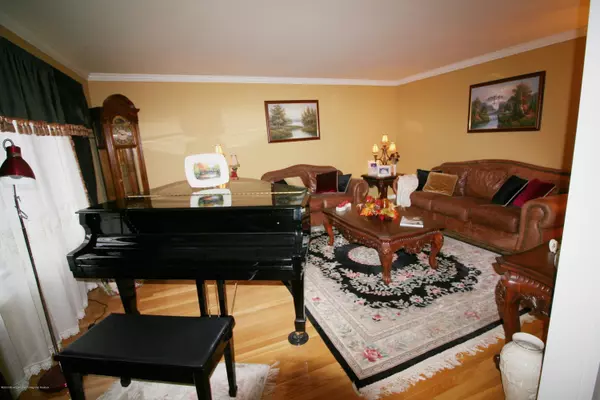For more information regarding the value of a property, please contact us for a free consultation.
36 Marigold Lane Marlboro, NJ 07746
Want to know what your home might be worth? Contact us for a FREE valuation!

Our team is ready to help you sell your home for the highest possible price ASAP
Key Details
Sold Price $769,000
Property Type Single Family Home
Sub Type Single Family Residence
Listing Status Sold
Purchase Type For Sale
Square Footage 3,248 sqft
Price per Sqft $236
Municipality Marlboro (MAR)
Subdivision Marlboro Knolls
MLS Listing ID 22027127
Sold Date 01/29/21
Style Custom,A-Frame,Colonial
Bedrooms 5
Full Baths 3
HOA Y/N No
Year Built 1985
Annual Tax Amount $14,180
Tax Year 2020
Lot Size 1.320 Acres
Acres 1.32
Property Sub-Type Single Family Residence
Source MOREMLS (Monmouth Ocean Regional REALTORS®)
Property Description
Magnificenter center hall colonial,cul-de-sac location,custom balcony, 2 story foyer w/custom moldings,marble floor,crystal chandelier(from Spain) w/motorized cable for easy clean and access.Frw/gas remote gas fireplace w/marble&wood custom mantel bedroom on the fist floor being used as a games room,Fbth w/shower 1st fl,Ekit with kraftmaid cabinets,granite counters and backsplash,stainless steel appliances, island for extra storage and sitting, separate sitting area with sliders to a 2 tier deck,formal dining and living room, mud room w/laundry area. 2nd fl. master suite w/ separate sitting area and master bath with whirlpool tub,separate shower corian counter tops and a bidet(custom color fixtures), 2 closets one a walk in .Inground custom fiberglass pool
Location
State NJ
County Monmouth
Area None
Direction Ryan Rd to Tupelo Dr left on Marigold Lane to cul-de-sac or Ryan Rd to marigold lane to end to cul-de-sac
Rooms
Basement Finished, Full Finished, Heated
Interior
Interior Features Attic, Bonus Room, Center Hall, Fitness, Sliding Door, Recessed Lighting
Heating Natural Gas, Forced Air, 2 Zoned Heat
Cooling Central Air, 2 Zoned AC
Flooring Cement, Ceramic Tile, Marble, Wood
Fireplaces Number 1
Fireplace Yes
Exterior
Exterior Feature Balcony, BBQ, Deck, Fence, Outbuilding, Patio, Shed, Sprinkler Under, Storage, Storm Door(s), Storm Window, Lighting
Parking Features Asphalt, Driveway, Direct Access, Oversized, Storage
Garage Spaces 2.0
Pool See Remarks, Other, Fenced, In Ground, Pool House
Roof Type Shingle,Wood
Garage Yes
Private Pool Yes
Building
Lot Description Back to Woods, Cul-De-Sac, Fenced Area, Oversized, Wooded
Story 2
Sewer Public Sewer
Water Public
Architectural Style Custom, A-Frame, Colonial
Level or Stories 2
Structure Type Balcony,BBQ,Deck,Fence,Outbuilding,Patio,Shed,Sprinkler Under,Storage,Storm Door(s),Storm Window,Lighting
New Construction No
Schools
Elementary Schools Frank Dugan
Middle Schools Marlboro
High Schools Colts Neck
Others
Senior Community Yes
Tax ID 2230-00394-0000-00020-0000
Read Less

Bought with C21/ Mack Morris Iris Lurie
GET MORE INFORMATION




