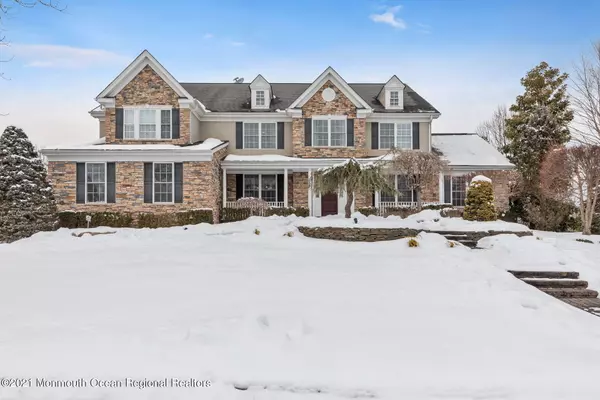For more information regarding the value of a property, please contact us for a free consultation.
19 Whipple Way Marlboro, NJ 07746
Want to know what your home might be worth? Contact us for a FREE valuation!

Our team is ready to help you sell your home for the highest possible price ASAP
Key Details
Sold Price $1,375,000
Property Type Single Family Home
Sub Type Single Family Residence
Listing Status Sold
Purchase Type For Sale
Municipality Marlboro (MAR)
Subdivision Livingston Est
MLS Listing ID 22106316
Sold Date 05/06/21
Style Custom,Colonial
Bedrooms 5
Full Baths 4
Half Baths 1
HOA Y/N No
Year Built 2004
Annual Tax Amount $22,345
Tax Year 2019
Lot Size 0.710 Acres
Acres 0.71
Lot Dimensions 145 x 212
Property Sub-Type Single Family Residence
Source MOREMLS (Monmouth Ocean Regional REALTORS®)
Property Description
The highly sought after Livingston Estates of Marlboro, is now offering this stunning 5 bed, 4.5 Bath with over 6ksqft of living space. Brand new gourmet kitchen with breakfast nook, overlooking park like backyard with inground gunite pool. Two story family room off kitchen has 18' palladium windows + 42'' gas fireplace. Large 1st floor office for all your work from home needs. French Doors to a Bright sunny conservatory off living room is an entertainers delight.
Stunning Master Suite offers: 2 walk in closets, large master bath with his + her vanities + bonus sitting room.
Full finished walk out basement has bedroom, kitchen, bath + living area, great for the in-laws.
Backyard is an absolute paradise. Mature Landscape, pool is iPhone controlled, outdoor lighting + audio speakers.
Location
State NJ
County Monmouth
Area None
Direction Route 70 to School Rd. To Braxton Place, to Whipple Way
Rooms
Basement Ceilings - High, Finished, Full, Heated, Walk-Out Access
Interior
Interior Features Attic - Pull Down Stairs, Balcony, Built-in Features, Ceilings - 9Ft+ 1st Flr, Ceilings - 9Ft+ 2nd Flr, Center Hall, Conservatory, Dec Molding, Wet Bar, Recessed Lighting
Heating Natural Gas, 2 Zoned Heat
Cooling 2 Zoned AC
Fireplaces Number 1
Fireplace Yes
Exterior
Exterior Feature Balcony, Hot Tub, Palladium Window, Storage, Swimming
Parking Features Storage Above, Direct Access, Asphalt, Driveway, Off Street, Oversized
Garage Spaces 3.0
Fence Fence
Pool Gunite, Heated, In Ground
Roof Type Timberline,Shingle
Porch Deck, Patio
Garage Yes
Private Pool Yes
Building
Lot Description Back to Woods, Oversized
Sewer Public Sewer
Water Public
Architectural Style Custom, Colonial
Structure Type Balcony,Hot Tub,Palladium Window,Storage,Swimming
New Construction No
Others
Senior Community No
Tax ID 30-00360-02-00018-58
Read Less

Bought with First Place Realty
GET MORE INFORMATION




