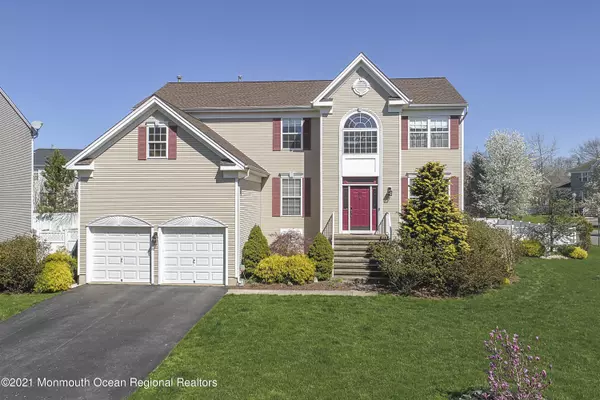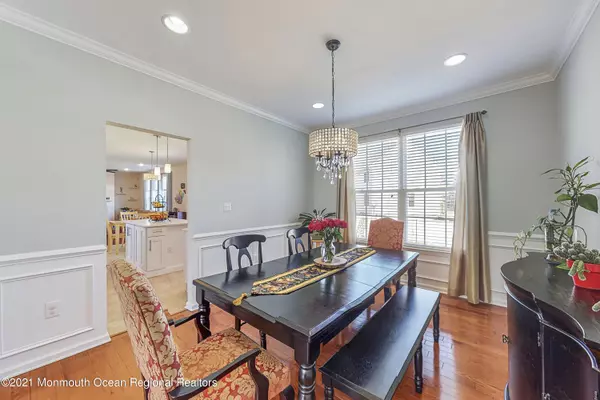For more information regarding the value of a property, please contact us for a free consultation.
27 Inverness Drive Marlboro, NJ 07746
Want to know what your home might be worth? Contact us for a FREE valuation!

Our team is ready to help you sell your home for the highest possible price ASAP
Key Details
Sold Price $780,888
Property Type Single Family Home
Sub Type Single Family Residence
Listing Status Sold
Purchase Type For Sale
Municipality Marlboro (MAR)
Subdivision Layfette Est
MLS Listing ID 22111223
Sold Date 05/28/21
Style Colonial,Contemporary,2 Story
Bedrooms 4
Full Baths 2
Half Baths 1
HOA Y/N No
Annual Tax Amount $12,852
Tax Year 2019
Property Sub-Type Single Family Residence
Source MOREMLS (Monmouth Ocean Regional REALTORS®)
Property Description
Built in 2000 and located in the desirable Lafayette Estates, this 4 BR charmer has everything you need to call it home. The first floor boasts a home office, spacious living and dining room, and an open room feel with the family room flowing into the kitchen. The remodeled kitchen includes brand new countertops, a chic backsplash and new tile floors. New appliances have been installed like the refrigerator, washer/dryer, range hood and utility sink. Modern light fixtures and ceiling fans are also included, along with a recent replacement of the front door and roof. New carpeting, gorgeous hardwood floors, the master bathroom, hallway bathroom and powder room have all been updated as well. The fully finished basement has plenty of room for play and entertainment, equipped with a wet bar and extra storage. The sizeable, fenced-in backyard has a pleasant patio for outdoor recreation, along with room to enjoy growing your own organic garden. The location is close to Rt.18, a NY bus stop and a shopping center to fulfill all your convenience needs. Do not miss out on this gem today!
Location
State NJ
County Monmouth
Area None
Direction Rt. 79 to Inverness Dr.
Rooms
Basement Ceilings - High, Finished, Full Finished
Interior
Interior Features Ceilings - 9Ft+ 1st Flr, Dec Molding, Den, Fitness, Loft, Sliding Door, Wet Bar, Eat-in Kitchen, Recessed Lighting
Heating Natural Gas, Forced Air, 2 Zoned Heat
Cooling Central Air, 2 Zoned AC
Flooring Ceramic Tile, W/W Carpet, Wood
Fireplaces Number 1
Fireplace Yes
Exterior
Exterior Feature BBQ, Fence, Patio, Lighting
Parking Features Asphalt, Driveway, Direct Access
Garage Spaces 2.0
Roof Type Shingle
Garage Yes
Private Pool No
Building
Lot Description Corner Lot, Fenced Area, Oversized
Story 2
Sewer Public Sewer
Water Public
Architectural Style Colonial, Contemporary, 2 Story
Level or Stories 2
Structure Type BBQ,Fence,Patio,Lighting
New Construction No
Schools
Elementary Schools Frank Dugan
Middle Schools Marlboro
High Schools Colts Neck
Others
Senior Community No
Tax ID 30-00415-02-00001
Read Less

Bought with NON MEMBER
GET MORE INFORMATION




