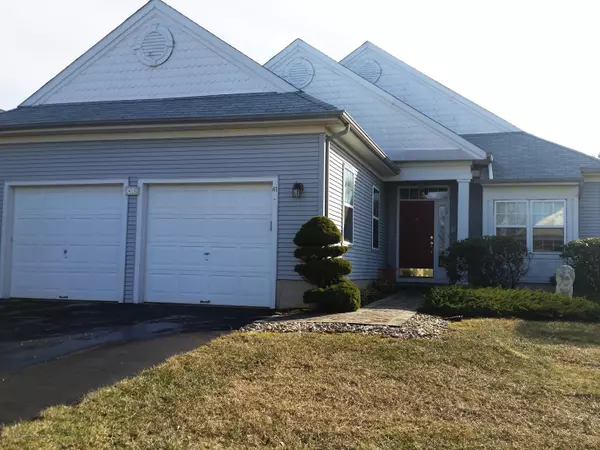For more information regarding the value of a property, please contact us for a free consultation.
41 Milton Drive Manchester, NJ 08759
Want to know what your home might be worth? Contact us for a FREE valuation!

Our team is ready to help you sell your home for the highest possible price ASAP
Key Details
Sold Price $330,000
Property Type Single Family Home
Sub Type Adult Community
Listing Status Sold
Purchase Type For Sale
Square Footage 2,321 sqft
Price per Sqft $142
Municipality Manchester (MAC)
Subdivision Renaissance
MLS Listing ID 21919136
Sold Date 11/06/19
Style Ranch,Detached
Bedrooms 3
Full Baths 2
HOA Fees $212/mo
HOA Y/N Yes
Year Built 2001
Annual Tax Amount $7,519
Tax Year 2018
Lot Size 9,147 Sqft
Acres 0.21
Lot Dimensions 70 x 129
Property Sub-Type Adult Community
Source MOREMLS (Monmouth Ocean Regional REALTORS®)
Property Description
OPEN THE DOOR AND VISUALIZE A BLANK CANVAS FOR YOUR CREATIVE PALETTE. THIS THREE BEDROOM EXTENDED WELLINGTON MODEL COULD BE A DECORATORS DELIGHT. THIS UNIQUE HOME FEATURES A FOUR SEASON SUNROOM, 2/3 BEDROOM/OFFICE AND 2 CAR GARAGE FOR YOUR ENJOYMENT. AN OPEN FLOOR PLAN FEATURING A SPACIOUS EAT-IN-KITCHEN WITH AN ABUNDANCE OF 42'' CABINETRY AND COUNTER SPACE, ; A MASTER SUITE SHOWING TWO WALK-IN CLOSETS, JACUZZI TUB PLUS DOUBLE SINKS; HARD WOOD FLOORS AND WALL TO WALL CARPETING. PATIO & FRONT WALK HAVE PAVERS. THE RENAISSANCE CLUBHOUSE FEATURES AN UP TO DATE EXERCISE ROOM,COMPUTER/LIBRARY, BILLIARD ROOM AND EVEN A TAKE OUT DELI FOR YOUR ENJOYMENT. COME SEE FOR YOURSELF AND WITNESS THIS UPSCALE ADULT COMMUNITY.
Location
State NJ
County Ocean
Area None
Direction 571 W to R.@Renaissance Blvd. thru Gate L.@ Stop to R. on Drayton to R. Ambassador to L. on Eleanor to L.# 41
Interior
Interior Features Attic, Attic - Pull Down Stairs, Center Hall, Dec Molding, Den, Laundry Tub, Lead Glass Window, Sliding Door, Recessed Lighting
Heating Natural Gas, Forced Air, 2 Zoned Heat
Cooling Central Air
Fireplace No
Exterior
Exterior Feature BBQ, Patio, Sprinkler Under, Stained Glass, Lighting
Parking Features Paver Block, Double Wide Drive, Driveway, Direct Access
Garage Spaces 2.0
Amenities Available Tennis Court, Professional Management, Association, Exercise Room, Shuffleboard, Community Room, Swimming, Pool, Basketball Court, Clubhouse, Landscaping, Playground, Bocci
Roof Type Shingle
Accessibility Stall Shower, Wheelchair Access, Support Rails, Accessible Doors
Garage Yes
Private Pool No
Building
Lot Description Oversized, Treed Lots
Story 1
Foundation Slab
Sewer Public Sewer
Water Public
Architectural Style Ranch, Detached
Level or Stories 1
Structure Type BBQ,Patio,Sprinkler Under,Stained Glass,Lighting
New Construction No
Schools
Middle Schools Manchester Twp
High Schools Manchester Twnshp
Others
Pets Allowed Dogs OK, Cats OK, Size Limit
HOA Fee Include Trash,Lawn Maintenance,Pool,Snow Removal
Senior Community Yes
Tax ID 19-00061-32-00014
Pets Allowed Dogs OK, Cats OK, Size Limit
Read Less

Bought with Keller Williams Realty West Monmouth
GET MORE INFORMATION




