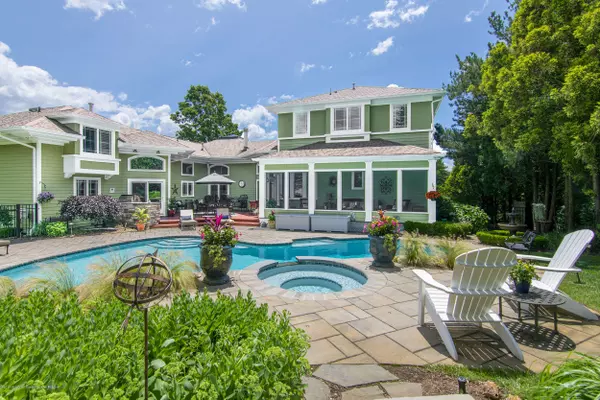For more information regarding the value of a property, please contact us for a free consultation.
2516 Autumn Drive Manasquan, NJ 08736
Want to know what your home might be worth? Contact us for a FREE valuation!

Our team is ready to help you sell your home for the highest possible price ASAP
Key Details
Sold Price $1,190,000
Property Type Single Family Home
Sub Type Single Family Residence
Listing Status Sold
Purchase Type For Sale
Municipality Wall (WAL)
MLS Listing ID 21931484
Sold Date 11/15/19
Style Custom
Bedrooms 4
Full Baths 3
Half Baths 1
HOA Y/N No
Year Built 1992
Annual Tax Amount $18,315
Tax Year 2018
Lot Size 0.750 Acres
Acres 0.75
Lot Dimensions 249 x 215
Property Sub-Type Single Family Residence
Source MOREMLS (Monmouth Ocean Regional REALTORS®)
Property Description
This custom home was designed with attention to detail. The master suite located on the main floor has a lavish bathroom complete with whirlpool tub & steam shower. Gourmet eat in kitchen features top of the line appliances including a Viking range. 3 additional bedrooms, office, gym, screened in porch, family room with wet bar, finished basement and more! Step outside to your private oasis, the courtyard is complete with an Azek deck, outdoor kitchen, handsome fireplace and heated inground pool with spa & waterfall. Situated on a cul-de-sac steps to the Manasquan River. The quality and craftsmanship in this home is impressive!
Location
State NJ
County Monmouth
Area Manasquan Park
Direction Ramshorn dr to West on Lakewood Rd left onto Autumn dr. Please pull into driveway.
Rooms
Basement Crawl Space, Finished, Partially Finished
Interior
Interior Features Attic - Pull Down Stairs, Bonus Room, Built-Ins, Ceilings - Beamed, Center Hall, Dec Molding, Fitness, Security System, Skylight, Sliding Door, Recessed Lighting
Heating Natural Gas, Radiant, 3+ Zoned Heat
Cooling 3+ Zoned AC
Fireplaces Number 2
Fireplace Yes
Exterior
Exterior Feature BBQ, Deck, Fence, Outbuilding, Porch - Enclosed, Porch - Screened, Security System, Sprinkler Under, Lighting
Parking Features Circular Driveway, Paved, Paver Block, Driveway, Off Street, Oversized
Garage Spaces 2.0
Pool Gunite, Heated, In Ground
Roof Type Timberline
Garage Yes
Private Pool Yes
Building
Lot Description Oversized, Cul-De-Sac, Irregular Lot, Treed Lots
Story 2
Sewer Public Sewer
Water Public, Well
Architectural Style Custom
Level or Stories 2
Structure Type BBQ,Deck,Fence,Outbuilding,Porch - Enclosed,Porch - Screened,Security System,Sprinkler Under,Lighting
New Construction No
Schools
Elementary Schools Allenwood
Middle Schools Wall Intermediate
High Schools Wall
Others
Senior Community No
Tax ID 52-00876-0000-00037
Read Less

Bought with Gloria Nilson & Co. Real Estate
GET MORE INFORMATION




