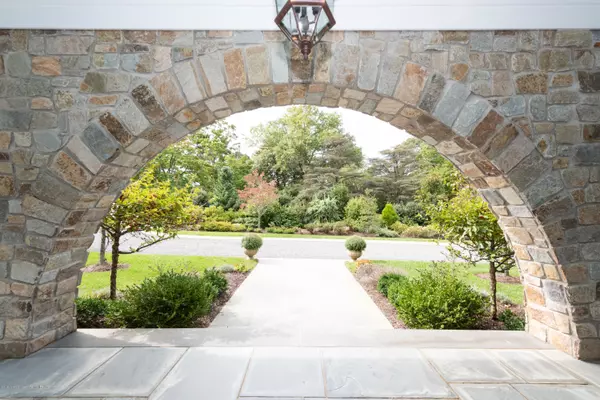For more information regarding the value of a property, please contact us for a free consultation.
41 Bellevue Avenue Rumson, NJ 07760
Want to know what your home might be worth? Contact us for a FREE valuation!

Our team is ready to help you sell your home for the highest possible price ASAP
Key Details
Sold Price $2,225,000
Property Type Single Family Home
Sub Type Single Family Residence
Listing Status Sold
Purchase Type For Sale
Square Footage 5,546 sqft
Price per Sqft $401
Municipality Rumson (RUM)
MLS Listing ID 21941289
Sold Date 01/31/20
Style Custom,Shore Colonial
Bedrooms 5
Full Baths 5
Half Baths 2
HOA Y/N No
Year Built 2014
Annual Tax Amount $46,381
Tax Year 2018
Lot Size 1.500 Acres
Acres 1.5
Property Sub-Type Single Family Residence
Source MOREMLS (Monmouth Ocean Regional REALTORS®)
Property Description
Belgian block & stone driveway welcome you to one of Rumson's most well-designed homes. Through the stone arch & Mahogany front door, the dramatic foyer w/elegant curved staircase is flanked by DR w/tray ceiling, study w/wet bar & gas FP. The kitchen w/thick marble ctr island flows nicely into the GR w/coffered ceiling & FP, sunroom w/sliding doors to deck. 2nd floor includes MB suite w/exq. MBath, over-the-top his/her closet w/custom lighting & detailed design. Add'ly, there are 4 spacious bdrms, laundry & 3 full baths that complete the 2nd floor. 2nd stairway leads from mud rm to 2nd flr & lower level. Handmade bar, bath, sauna, exercise rm & lrg area for hobbies in LL. All on 1.5 acres. Home is located on one of Rumson's finest properties w/a well for irrigation. Home has generator.
Location
State NJ
County Monmouth
Area None
Direction Rumson Road to Bellevue Avenue.
Rooms
Basement Ceilings - High, Finished, Heated, Workshop/ Workbench, Walk-Out Access
Interior
Interior Features Exercise Room, Attic, Built-in Features, Ceilings - 9Ft+ 1st Flr, Ceilings - 9Ft+ 2nd Flr, Center Hall, Dec Molding, Wet Bar, Eat-in Kitchen, Recessed Lighting
Heating Natural Gas, Forced Air, 3+ Zoned Heat
Cooling Central Air, 3+ Zoned AC
Flooring Cement, Ceramic Tile, Marble, Tile, Wood
Fireplaces Number 2
Fireplace Yes
Exterior
Exterior Feature Underground Sprinkler System, Thermal Window, Lighting
Parking Features Direct Access, Circular Driveway, Gravel, Asphalt, Driveway, Off Street, Oversized
Garage Spaces 3.0
Roof Type Timberline
Porch Patio
Garage Yes
Private Pool No
Building
Lot Description Corner Lot, Fenced Area, Wooded
Sewer Public Sewer
Water Public, Well
Architectural Style Custom, Shore Colonial
Structure Type Underground Sprinkler System,Thermal Window,Lighting
New Construction No
Schools
Elementary Schools Deane-Porter
Middle Schools Forrestdale
High Schools Rumson-Fair Haven
Others
Senior Community No
Tax ID 41-00091-0000-00001
Read Less

Bought with C21 Thomson & Co.
GET MORE INFORMATION




