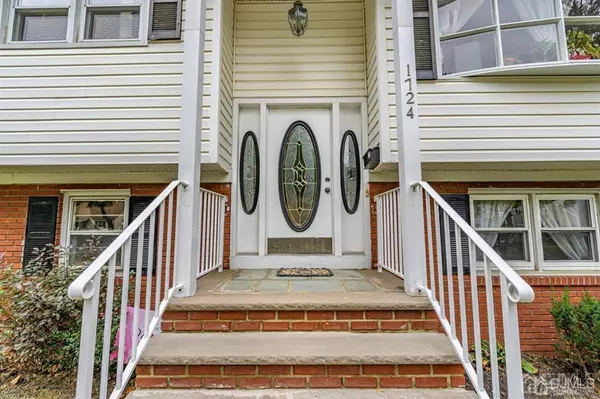For more information regarding the value of a property, please contact us for a free consultation.
1724 Front ST Scotch Plains, NJ 07076
Want to know what your home might be worth? Contact us for a FREE valuation!

Our team is ready to help you sell your home for the highest possible price ASAP
Key Details
Sold Price $435,000
Property Type Single Family Home
Sub Type Single Family Residence
Listing Status Sold
Purchase Type For Sale
Square Footage 1,644 sqft
Price per Sqft $264
Subdivision Grand View Park
MLS Listing ID 2106816
Sold Date 12/17/20
Style Bi-Level
Bedrooms 3
Full Baths 1
Half Baths 1
Year Built 1966
Annual Tax Amount $9,304
Tax Year 2019
Lot Size 7,840 Sqft
Acres 0.18
Lot Dimensions 62x128
Property Sub-Type Single Family Residence
Source CJMLS API
Property Description
Look no further! Incredibly spacious 3 BR 1.5 Bath BiLevel in sought after Scotch Plains is the perfect place to settle & grow. Situated on a premium corner lot & close to all local amenities, the location can't be beat! Step up to the main lvl to find a spacious & accessible open floor plan. Large LR & Formal DR feat. gleaming HW flrs & a fresh neutral palette, easy to customize! Sizable EIK offers sleek SS Appl., ceramic flrs & pantry storage. Down the hall, the main bath + 3 generously sized BRs w/HW flrs. Downstairs, find a large, light & bright Fam Rm w/glass slider to the Patio for easy entertaining. Convenient 1/2 Bath & Laundry rm, too! Big Fenced-in Backyard makes outdoor gatherings a breeze, complete w/Patio, outdoor Fireplace & plenty of space to play. BRAND NEW Central Air/Heat 2020, Reverse Osmosis Water + Filtration/Softener, Solar Power Savings & SO much more! Come & see TODAY!
Location
State NJ
County Union
Community Sidewalks
Zoning R-3A
Rooms
Dining Room Formal Dining Room
Kitchen Breakfast Bar, Eat-in Kitchen
Interior
Interior Features Drapes-See Remarks, Security System, Watersoftener Owned, Bath Half, Family Room, Laundry Room, Utility Room, Dining Room, 3 Bedrooms, Kitchen, Living Room, Bath Main, None
Heating Forced Air
Cooling Central Air
Flooring Ceramic Tile, Wood
Fireplace false
Window Features Drapes
Appliance Dishwasher, Dryer, Gas Range/Oven, Microwave, Refrigerator, Washer, Water Softener Owned, Gas Water Heater
Heat Source Natural Gas
Exterior
Exterior Feature Patio, Sidewalk, Fencing/Wall, Yard
Garage Spaces 2.0
Fence Fencing/Wall
Pool None
Community Features Sidewalks
Utilities Available Electricity Connected, Natural Gas Connected
Roof Type Asphalt
Porch Patio
Building
Lot Description Corner Lot, Level
Story 2
Sewer Public Sewer
Water Public
Architectural Style Bi-Level
Others
Senior Community no
Tax ID 1600503000000005
Ownership Fee Simple
Security Features Security System
Energy Description Natural Gas
Read Less

GET MORE INFORMATION




