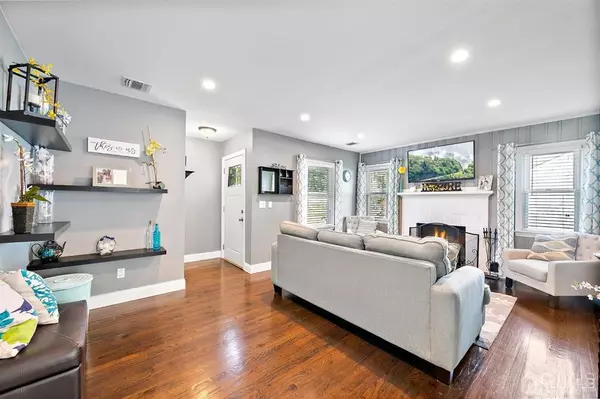For more information regarding the value of a property, please contact us for a free consultation.
989 Maltby AVE South Plainfield, NJ 07080
Want to know what your home might be worth? Contact us for a FREE valuation!

Our team is ready to help you sell your home for the highest possible price ASAP
Key Details
Sold Price $456,000
Property Type Single Family Home
Sub Type Single Family Residence
Listing Status Sold
Purchase Type For Sale
Square Footage 2,115 sqft
Price per Sqft $215
Subdivision Plainfield Ave & Sherman
MLS Listing ID 2106689
Sold Date 12/11/20
Style Colonial,Remarks,Custom Home
Bedrooms 3
Full Baths 2
Half Baths 1
Year Built 1955
Annual Tax Amount $9,426
Tax Year 2019
Lot Size 0.350 Acres
Acres 0.35
Property Sub-Type Single Family Residence
Source CJMLS API
Property Description
Remodeled & Expanded Cape Cod smart home on huge corner lot w/ potential for Mother-Daughter, Professional Office or Expansion wing. Recently completed renovations include new roof & windows, refinished H/W floors, expanded kitchen w/ center island, white cabinets, stainless appliances, radiant floors, & room for holiday gatherings & more. Dining Room sits just off Kitchen for open entertaining. True MasterSuite on 2nd floor w/ luxe en-suite Bathroom including claw foot tub and rainfall shower. 1st Floor features 2 addt'l bedrooms & bathrooms, PLUS wing previously used as dentist's office that could be converted to additional bedrooms, entertaining space or #workfromhome Space w/ separate parking & entrance. Fabulously refinished basement completely lined in knotty-pine, ceramic floors, & tons of storage. SOLAR panels mean almost non-existent monthly utility bills. Electric Vehicle hookup in garage. Oversized lot in a tremendous neighborhood close to train & addt'l transportation.
Location
State NJ
County Middlesex
Zoning R75
Rooms
Basement Full, Finished, Recreation Room, Storage Space, Utility Room, Laundry Facilities
Dining Room Formal Dining Room
Kitchen Granite/Corian Countertops, Kitchen Island, Eat-in Kitchen, Separate Dining Area
Interior
Interior Features Watersoftener Owned, 2 Bedrooms, Kitchen, Living Room, Bath Other, Other Room(s), Dining Room, 1 Bedroom, Bath Main, None, Library/Office
Heating Radiant, Baseboard Hotwater, Radiators-Hot Water
Cooling A/C Central - Some
Flooring Carpet, Ceramic Tile, Wood
Fireplaces Number 1
Fireplaces Type Wood Burning
Fireplace true
Appliance Dishwasher, Dryer, Gas Range/Oven, Microwave, Refrigerator, Washer, Water Softener Owned, Electric Water Heater
Heat Source Oil
Exterior
Exterior Feature Patio, Fencing/Wall
Garage Spaces 1.0
Fence Fencing/Wall
Utilities Available Electricity Connected, Natural Gas Connected
Roof Type Asphalt
Porch Patio
Building
Lot Description Corner Lot, Level
Story 2
Sewer Public Sewer
Water Private
Architectural Style Colonial, Remarks, Custom Home
Others
Senior Community no
Tax ID 2200017000000003
Ownership Fee Simple
Energy Description Oil
Read Less

GET MORE INFORMATION




