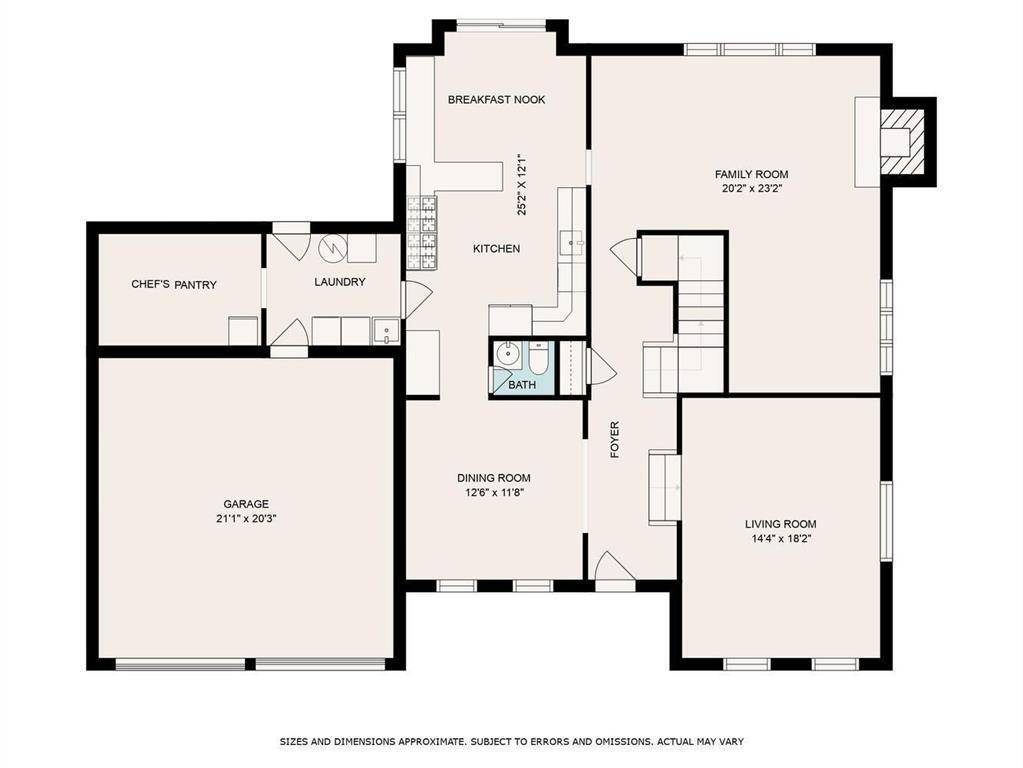For more information regarding the value of a property, please contact us for a free consultation.
24 Harper RD South Brunswick, NJ 08852
Want to know what your home might be worth? Contact us for a FREE valuation!

Our team is ready to help you sell your home for the highest possible price ASAP
Key Details
Sold Price $725,000
Property Type Single Family Home
Sub Type Single Family Residence
Listing Status Sold
Purchase Type For Sale
Square Footage 2,784 sqft
Price per Sqft $260
Subdivision High Rdg Homes Sec 05
MLS Listing ID 2309224R
Sold Date 04/28/23
Style Colonial,Contemporary
Bedrooms 5
Full Baths 2
Half Baths 1
Year Built 1974
Annual Tax Amount $10,894
Tax Year 2022
Lot Size 0.444 Acres
Acres 0.4444
Lot Dimensions 160.00 x 121.00
Property Sub-Type Single Family Residence
Source CJMLS API
Property Description
Beautiful Updated Contemporary Colonial with 5 bedrooms & 2.5 baths in very desirable Monmouth Junction. Sun drenched Corner property measuring nearly half an acre with Fenced backyard,In-ground pool & paver patio that will be your summer party hangout. The charming Front Porch leads you in through a brand new Front door. Upon entering you will find yourself in a tastefully appointed foyer with a step up Living area. Spacious Living room has Vaulted Cathedral ceiling & Skylights fill the room with natural light. Formal Dining Room has Crown & Chair molding that seamlessly flows in with the Gourmet Kitchen theme. This show stopper Kitchen has high end Cabinetry with pull outs & genie systems, Galaxy Granite, custom backsplash, SS top of the line appliances which include Wolf Gas range with 6 Burners & Double Oven, Commercial level Broan Exhaust Hood which is vented out, Bosch Dishwasher, Custom Refrigerator. The Kitchen has an eat-in nook with sweeping views of the large backyard. Your party will flow from your kitchen to your pool & patio. Spacious Chef's pantry is conveniently attached to the kitchen along with the laundry area. The adjoining Family Room is cozy & best for evenings spent with family & friends. There's a Wood burning Fireplace with custom mantle & surround stone. The den area which has been opened up is the perfect place for the Baby Grand Piano & musical evenings spent together. Sunlight streams into the home from all sides through the Anderson Windows & Doors. Home has East & South exposure so always filled with sunlight. Upstairs you will find 5 bedrooms & 2 Full baths. Master Bedroom has 2 walk-in closets, attached en-suite with standing shower & double vanity with new faucets & fixtures. Oversized Guest bedroom is generously sized. 3 other bedrooms & a hallway bath make up the second floor. Pull-down attic has flooring for storage. Other upgrades include new Carriage Garage Doors(2022), Recessed lighting, Water Heater(2021),Newer Roof(2017). Hardwood Flooring in some rooms, newer carpets in others & Italian Ceramic Tiles. Enjoy the park like outdoors & expansive yard with updated landscaping, in-ground pool with new liner(2021),new Haywood Pump(2022),new Filtration system(2021). Pool has a slide & Paver Patio has built-in gas grill. Finished partial Basement can be a den/gym/office. 2 Car Oversized Garage. Excellent Monmouth Jn Elementary School, Crossroads North Middle School & South Brunswick High School. close to NJ Transit, major Highways, Library & Shopping. Book your Appointments or stop by the Open House to take a tour. Showings begin 3/11
Location
State NJ
County Middlesex
Community Curbs
Zoning R-2
Rooms
Other Rooms Shed(s)
Basement Partial, Finished, Den, Interior Entry
Dining Room Formal Dining Room
Kitchen Granite/Corian Countertops, Kitchen Exhaust Fan, Pantry, Eat-in Kitchen
Interior
Interior Features Entrance Foyer, Kitchen, Laundry Room, Bath Half, Living Room, Storage, Dining Room, Family Room, Utility Room, 5 (+) Bedrooms, Bath Full, Bath Main, Attic
Heating Forced Air
Cooling Central Air
Flooring Carpet, Ceramic Tile, Wood
Fireplaces Number 1
Fireplaces Type Wood Burning
Fireplace true
Appliance Dishwasher, Dryer, Gas Range/Oven, Exhaust Fan, Microwave, Refrigerator, Washer, Kitchen Exhaust Fan, Gas Water Heater
Heat Source Natural Gas
Exterior
Exterior Feature Barbecue, Curbs, Patio, Fencing/Wall, Storage Shed, Yard
Garage Spaces 2.0
Fence Fencing/Wall
Community Features Curbs
Utilities Available Underground Utilities, Electricity Connected, Natural Gas Connected
Roof Type Asphalt
Porch Patio
Building
Lot Description Corner Lot
Story 2
Sewer Public Sewer
Water Public
Architectural Style Colonial, Contemporary
Others
Senior Community no
Tax ID 21000830800001
Ownership Fee Simple
Energy Description Natural Gas
Read Less




