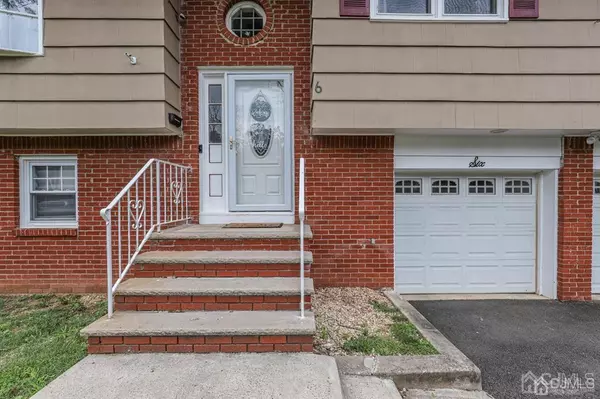For more information regarding the value of a property, please contact us for a free consultation.
6 Kennedy CT North Plainfield, NJ 07062
Want to know what your home might be worth? Contact us for a FREE valuation!

Our team is ready to help you sell your home for the highest possible price ASAP
Key Details
Sold Price $525,000
Property Type Single Family Home
Sub Type Single Family Residence
Listing Status Sold
Purchase Type For Sale
Subdivision East End
MLS Listing ID 2400444R
Sold Date 09/29/23
Style Bi-Level
Bedrooms 3
Full Baths 3
Year Built 1964
Annual Tax Amount $10,815
Tax Year 2022
Lot Dimensions 0.00 x 0.00
Property Sub-Type Single Family Residence
Source CJMLS API
Property Description
Welcome Home to this lovely 3 Bed 3 Bath BiLevel with Primary Suite and 2 Car Garage at the end of a quiet cul-de-sac in the desirable East End section! Light and bright main level features a beautiful, updated open floor plan for easy living and entertaining, with NEW deep stained HW flooring, crown molding, recessed lighting and a cooling modern palette that is easy to customize. Living rm holds a stunning faux Fireplace with flr to ceiling stone hearth that opens to the Dining area. Gorgeous NEW Eat-in-Kitchen offers sleek SS Appliances, wraparound center island with seating, upgraded granite counters, new ceramic flrs + backsplash. Down the hall, the main Bath + 3 generous Bedrooms, inc the Primary Suite with it's own private Full Bath. Lower lvl holds a large Family rm with slider to the Patio, 3rd Full Bath, and convenient Laundry rm. Fenced-in Backyard with Patio, storage shed, 2 Car Garage, NEW HVAC System, NEW Water Heater, the list goes on! All in a prime commuter location with easy access to Rte 22, 78, NJ Transit bus loop, and shopping. Don't wait! This could be the ONE! *Showings begin Saturday 8/5*
Location
State NJ
County Somerset
Community Curbs
Zoning R1
Rooms
Other Rooms Shed(s)
Basement Slab Only
Dining Room Formal Dining Room
Kitchen Kitchen Island, Eat-in Kitchen, Granite/Corian Countertops, Separate Dining Area
Interior
Interior Features Security System, Bath Full, Family Room, Laundry Room, Utility Room, 3 Bedrooms, Attic, Bath Main, Dining Room, Kitchen, Living Room, None
Heating Forced Air
Cooling Central Air, Zoned
Flooring Ceramic Tile, Vinyl-Linoleum, Wood
Fireplaces Number 1
Fireplaces Type Heatilator
Fireplace true
Window Features Screen/Storm Window
Appliance Dishwasher, Gas Range/Oven, Microwave, Refrigerator, Gas Water Heater
Heat Source Natural Gas
Exterior
Exterior Feature Curbs, Door(s)-Storm/Screen, Fencing/Wall, Open Porch(es), Patio, Screen/Storm Window, Storage Shed, Yard
Garage Spaces 2.0
Fence Fencing/Wall
Pool None
Community Features Curbs
Utilities Available Electricity Connected, Natural Gas Connected
Roof Type Asphalt
Handicap Access Stall Shower
Porch Porch, Patio
Building
Lot Description Cul-De-Sac
Story 2
Sewer Public Sewer
Water Public
Architectural Style Bi-Level
Others
Senior Community no
Tax ID 14000020100003
Ownership Fee Simple
Security Features Security System
Energy Description Natural Gas
Read Less

GET MORE INFORMATION




