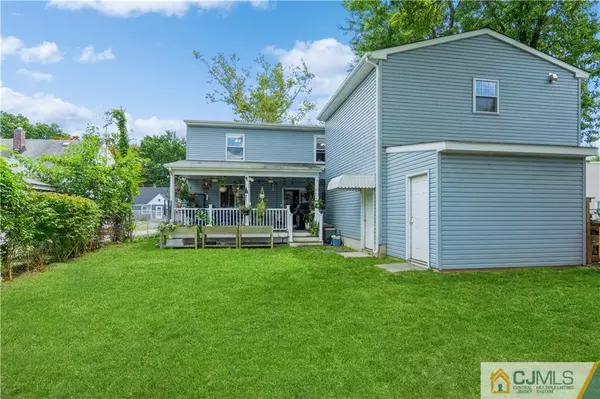For more information regarding the value of a property, please contact us for a free consultation.
60 James AVE Clark, NJ 07066
Want to know what your home might be worth? Contact us for a FREE valuation!

Our team is ready to help you sell your home for the highest possible price ASAP
Key Details
Sold Price $600,000
Property Type Single Family Home
Sub Type Single Family Residence
Listing Status Sold
Purchase Type For Sale
Square Footage 2,220 sqft
Price per Sqft $270
MLS Listing ID 2351635M
Sold Date 11/01/23
Style Colonial
Bedrooms 4
Full Baths 2
Year Built 1942
Annual Tax Amount $10,414
Tax Year 2022
Lot Size 6,137 Sqft
Acres 0.1409
Lot Dimensions 52X118
Property Sub-Type Single Family Residence
Source CJMLS API
Property Description
This charming custom-layout colonial has a lot to offer. With 4 bedrooms, 2 full baths, it boosts a newer country kitchen (2018) with gorgeous hickory wood cabinets and granite counter-tops with a center island with sink looking out onto the covered deck with views of the private fenced in yard. The kitchen opens to the spacious dining room with bright green-house windows which can also double with a den space for entertaining. The first floor doesn't stop there, offering a sunlit living room with a large bay window, a bedroom/office space and a full bath with brand new fixtures and a tub/shower combo. The second floor has three brightly lit bedrooms with plenty of closets and a full bath with a stall shower. The extra-large one-car garage comes with a second-floor workshop or use the space for additional storage. Situated conveniently close to shopping areas, parks and the Garden State Parkway making commuting a breeze. The property offers both on-street and off-street parking and is equipped with central air conditioning and forced heat for added comfort.
Location
State NJ
County Union
Community Curbs
Zoning R-75
Rooms
Basement Full, Storage Space, Utility Room, Workshop
Dining Room Formal Dining Room
Kitchen Breakfast Bar, Kitchen Island, Country Kitchen, Granite/Corian Countertops, Kitchen Exhaust Fan, Separate Dining Area
Interior
Interior Features Shades-Existing, 1 Bedroom, Bath Main, Dining Room, Bath Full, Kitchen, Library/Office, Living Room, 3 Bedrooms, Bath Second, Attic
Heating Forced Air
Cooling Central Air, Ceiling Fan(s)
Flooring Ceramic Tile, Wood
Fireplace false
Window Features Shades-Existing
Appliance Dishwasher, Dryer, Free-Standing Freezer, Gas Range/Oven, Exhaust Fan, Microwave, Refrigerator, Washer, Kitchen Exhaust Fan, Gas Water Heater
Heat Source Natural Gas
Exterior
Exterior Feature Curbs, Deck, Fencing/Wall, Yard
Garage Spaces 1.0
Fence Fencing/Wall
Pool None
Community Features Curbs
Utilities Available Underground Utilities, Natural Gas Connected
Roof Type Asphalt
Porch Deck
Building
Lot Description Near Public Transit, Near Shopping, Private
Story 2
Sewer Public Sewer
Water Public
Architectural Style Colonial
Others
Senior Community no
Tax ID 0200195000000019
Ownership Fee Simple
Energy Description Natural Gas
Read Less

GET MORE INFORMATION




