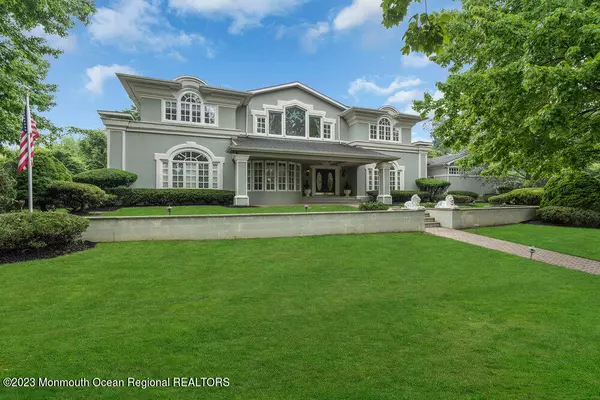For more information regarding the value of a property, please contact us for a free consultation.
10 Meadow Lane West Long Branch, NJ 07764
Want to know what your home might be worth? Contact us for a FREE valuation!

Our team is ready to help you sell your home for the highest possible price ASAP
Key Details
Sold Price $2,002,000
Property Type Single Family Home
Sub Type Single Family Residence
Listing Status Sold
Purchase Type For Sale
Square Footage 4,554 sqft
Price per Sqft $439
Municipality West Long Branch (WLB)
MLS Listing ID 22319939
Sold Date 11/03/23
Style Custom
Bedrooms 5
Full Baths 3
Half Baths 1
HOA Y/N No
Year Built 1987
Annual Tax Amount $22,553
Tax Year 2022
Lot Size 0.610 Acres
Acres 0.61
Lot Dimensions 151 x 175
Property Sub-Type Single Family Residence
Source MOREMLS (Monmouth Ocean Regional REALTORS®)
Property Description
This luxurious and stately home boasts a grand entrance that welcomes you with a 2 story great room, a marble, wood-burning Fireplace, hardwood floors, and custom work throughout. An open den and formal dining room are both centrally located off the great room. To the right of the entrance, you will find a formal sitting room with opulent black and white marble flooring that leads you to the large open kitchen which features a center Island with Viking cooktop. Large ceiling-to-floor windows allow views of the serene landscape as you dine. Doors open to a wood deck for outdoor dining and entertaining if you desire. The first-floor private double door entry into the grand master suite includes a gas fireplace, an oversize walk-in closet with custom shelving, built-in vanity and a spacious bathroom amenities include marble tile flooring, bidet, and custom marble steam shower. Enjoy views of your private garden as you relax in your whirlpool tub.
On the second level, you will find 4 bedrooms each boasting custom deep and double-wide closets as well as 2 full bathrooms, all connected by a beautiful wood mezzanine walkway that overlooks the great room and foyer.
The finished basement includes a bar, game room, massive walk-in storage, large cedar closet, and many other rooms. This home offers a perfect blend of elegance, comfort, and functionality that you must see. Convenient location close to parkway, beaches, shopping, and restaurants. Call today for your private tour.
Location
State NJ
County Monmouth
Area None
Direction RT 36 to 71 make a right onto Wall St, then a right onto Meadow Lane
Rooms
Basement Finished, Full
Interior
Interior Features Attic - Pull Down Stairs, Ceilings - 9Ft+ 1st Flr, Center Hall, Dec Molding, Wall Mirror, Wet Bar, Recessed Lighting
Heating Natural Gas, 3+ Zoned Heat
Cooling Central Air, 3+ Zoned AC
Flooring Cement, See Remarks, Other
Fireplaces Number 2
Fireplace Yes
Window Features Bay/Bow Window
Exterior
Exterior Feature Underground Sprinkler System, Outdoor Grill, Palladium Window, Storage
Parking Features Paved, Driveway, Oversized
Garage Spaces 2.0
Roof Type Shingle
Porch Porch - Open, Patio
Garage Yes
Private Pool No
Building
Lot Description Cul-De-Sac, Oversized
Sewer Public Sewer
Water Public
Architectural Style Custom
Structure Type Underground Sprinkler System,Outdoor Grill,Palladium Window,Storage
New Construction No
Schools
Elementary Schools Betty Mcelmom
Middle Schools Frank Antonides
High Schools Shore Reg
Others
Senior Community No
Tax ID 53-00061-0000-00050-05
Read Less

Bought with Berkshire Hathaway HomeServices Fox & Roach - Spring Lake
GET MORE INFORMATION




