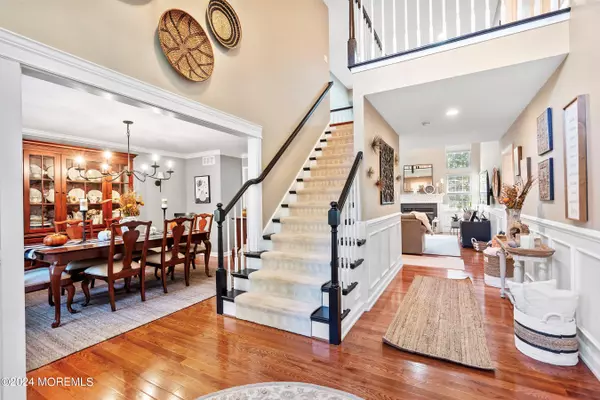For more information regarding the value of a property, please contact us for a free consultation.
3 Lane of Acres Shamong, NJ 08088
Want to know what your home might be worth? Contact us for a FREE valuation!

Our team is ready to help you sell your home for the highest possible price ASAP
Key Details
Sold Price $750,000
Property Type Single Family Home
Sub Type Single Family Residence
Listing Status Sold
Purchase Type For Sale
Square Footage 2,932 sqft
Price per Sqft $255
Municipality Shamong (SHA)
MLS Listing ID 22430091
Sold Date 12/06/24
Style Colonial
Bedrooms 4
Full Baths 2
Half Baths 1
HOA Y/N No
Year Built 1998
Annual Tax Amount $11,811
Tax Year 2023
Lot Size 0.950 Acres
Acres 0.95
Property Sub-Type Single Family Residence
Source MOREMLS (Monmouth Ocean Regional REALTORS®)
Property Description
This Meticulous 4-Bedroom 2.5 Bath Stucco Faced Home Boasts Copper Standing Seam Accented Roofing in the Prestigious Waltham Woods Section of Shamong Township. The Owners Spared NO Expense w/Upgrades & Renovations. Walk into a Two-Story Foyer w/Atrium Window & Motorized Shade, New Hardwood Floors & Custom Trim throughout the 1st Floor. All this complementing the Beautiful Living Room & 1st Fl Office w/Elegant French Door Entrances. The Lg Dining Room for all your Family Entertaining & The Newer Kitchen w/Custom 42'' Cabinets, New Stainless-Steel Appliances, Granite Countertops, Stone Backsplash & a 5' Center Breakfast Island which opens to the 2 Story Great Room Displaying a Custom Mantle Woodburning Fireplace, Motorized Shades & Remote Ceiling Fan. The Half Bath is Accented w/a Shiplap Walls. Off the Kitchen is a Pocket Door which opens to the Laundry Room & Brick Faced Floor, Shelving, Newer Washer Dryer & Shiplap Walls plus a Back Door Entrance. Step out the Slider Doors off the Kitchen to a Composite 26 x 30 Deck Overlooking your Fenced In Private Backyard Yard. Walk Down to a Half Finished Basement Adding an Additional 1000 ft.² & also Lots of Storage Space. The 2nd Floor Hall has a Balcony overlooking the Great Room, Three Spacious Bedrooms, Impressive Double Door Entrance to the Large Master Bedroom, His & Her Closets, Master Bath w/Tiled Shower, Jetted Tub & Double Sinks. There is also a Newer Guest Bath. NEW ROOF, 2 Car Garage & at Least 8 Car Driveway all Surrounded by Professional Landscaping Completes this Home. There's too much to mention, THIS IS A MUST SEE HOUSE!!!!.
Location
State NJ
County Burlington
Area None
Direction Please use GPS
Rooms
Basement Full, Partially Finished
Interior
Interior Features Bay/Bow Window, Ceilings - 9Ft+ 1st Flr, Ceilings - 9Ft+ 2nd Flr, Dec Molding, French Doors, Skylight, Recessed Lighting
Heating Natural Gas, Forced Air
Cooling Central Air
Fireplaces Number 1
Fireplace Yes
Exterior
Exterior Feature Deck, Lighting
Parking Features Driveway, Off Street, Direct Access
Garage Spaces 2.0
Roof Type Other - See Remarks,Shingle
Garage Yes
Private Pool No
Building
Lot Description Back to Woods, Treed Lots, Wooded
Story 2
Sewer Septic Tank
Water Well
Architectural Style Colonial
Level or Stories 2
Structure Type Deck,Lighting
Others
Senior Community No
Tax ID 32-00023-09-00002
Read Less

Bought with NON MEMBER
GET MORE INFORMATION




