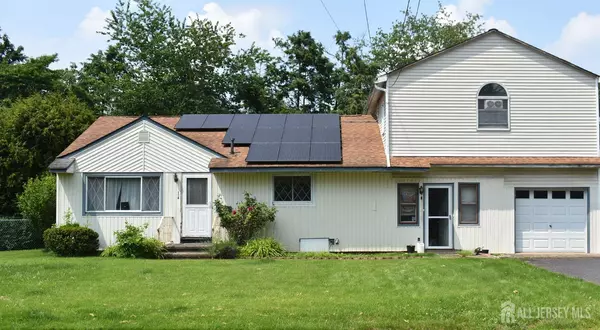For more information regarding the value of a property, please contact us for a free consultation.
126 Lakeside DR Piscataway, NJ 08854
Want to know what your home might be worth? Contact us for a FREE valuation!

Our team is ready to help you sell your home for the highest possible price ASAP
Key Details
Sold Price $440,000
Property Type Single Family Home
Sub Type Single Family Residence
Listing Status Sold
Purchase Type For Sale
Square Footage 1,456 sqft
Price per Sqft $302
Subdivision Lake Nelson Tr
MLS Listing ID 2514685R
Sold Date 10/24/25
Style Custom Home
Bedrooms 4
Full Baths 2
Half Baths 1
Annual Tax Amount $7,572
Tax Year 2023
Lot Size 10,001 Sqft
Acres 0.2296
Lot Dimensions 100.00 x 0.00
Property Sub-Type Single Family Residence
Source CJMLS API
Property Description
Back on the Market! Discover the potential of this spacious 4-bedroom, 2-bath custom home located in the desirable Lake Nelson section of Piscataway. Nestled in a quiet residential neighborhood, this property offers a unique opportunity for buyers looking to personalize their dream home or invest in a high-potential renovation project. While the home is in need of repairs, it is well-suited for FHA 203(k) renovation loans, conventional financing, or cash buyers. With a thoughtfully designed layout, generous room sizes, and ample outdoor space, the possibilities are endless. Priced to sell quickly, the list price does not reflect the full value this home could offer after renovations. Whether you're an investor, first-time buyer ready to renovate, or a seasoned homeowner looking to build equity, this is the opportunity you've been waiting for. Don't miss out on this diamond in the rough - schedule your private tour today and imagine the possibilities!
Location
State NJ
County Middlesex
Zoning R10
Rooms
Basement Partially Finished, Bath Half
Dining Room Dining L
Kitchen Eat-in Kitchen
Interior
Interior Features 2 Bedrooms, Kitchen, Living Room, Bath Main, Bath Full, None
Heating Baseboard Cast Iron, Baseboard Hotwater
Cooling See Remarks
Flooring Carpet, Wood
Fireplace false
Appliance Gas Range/Oven, Gas Water Heater
Heat Source Natural Gas
Exterior
Garage Spaces 5.0
Utilities Available See Remarks
Roof Type Asphalt
Building
Lot Description See Remarks
Story 2
Sewer Public Sewer
Water Public
Architectural Style Custom Home
Others
Senior Community no
Tax ID 170790500000003501
Ownership Fee Simple
Energy Description Natural Gas
Read Less

GET MORE INFORMATION



